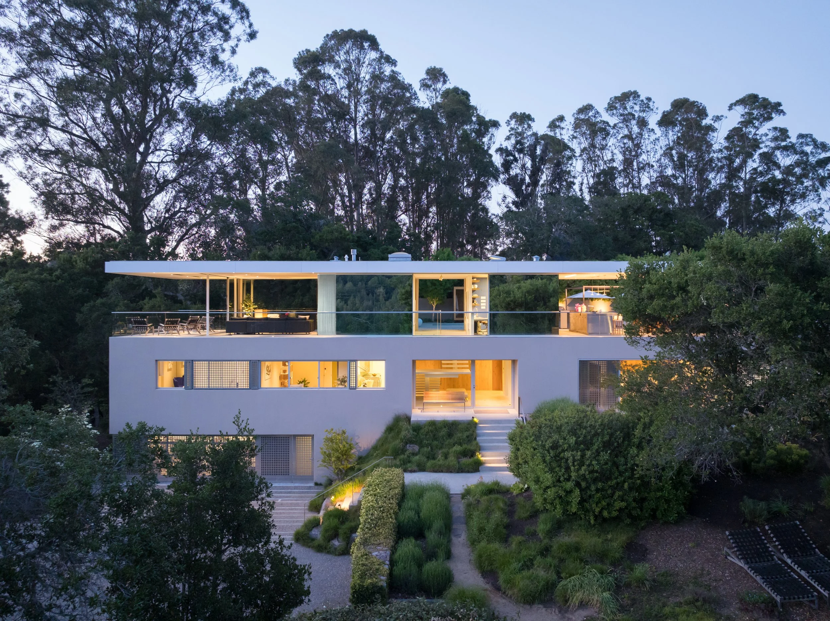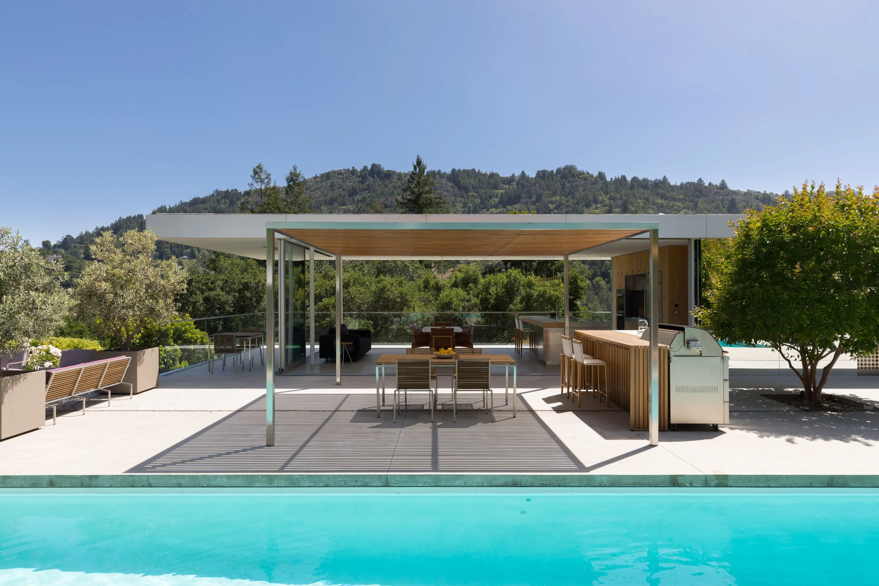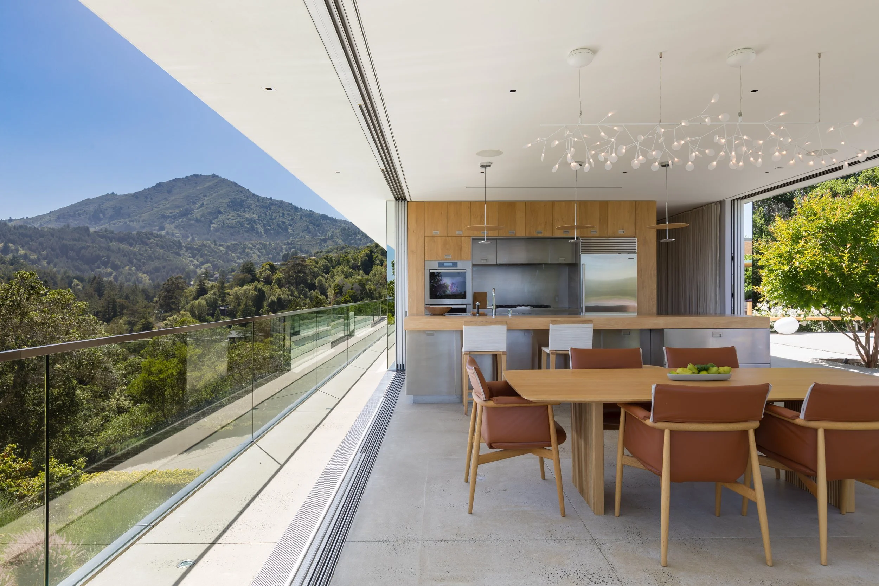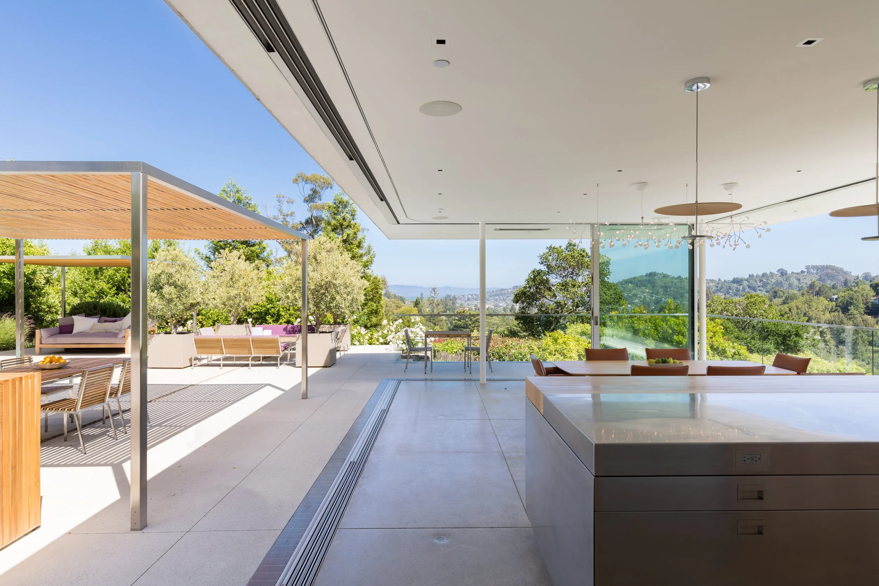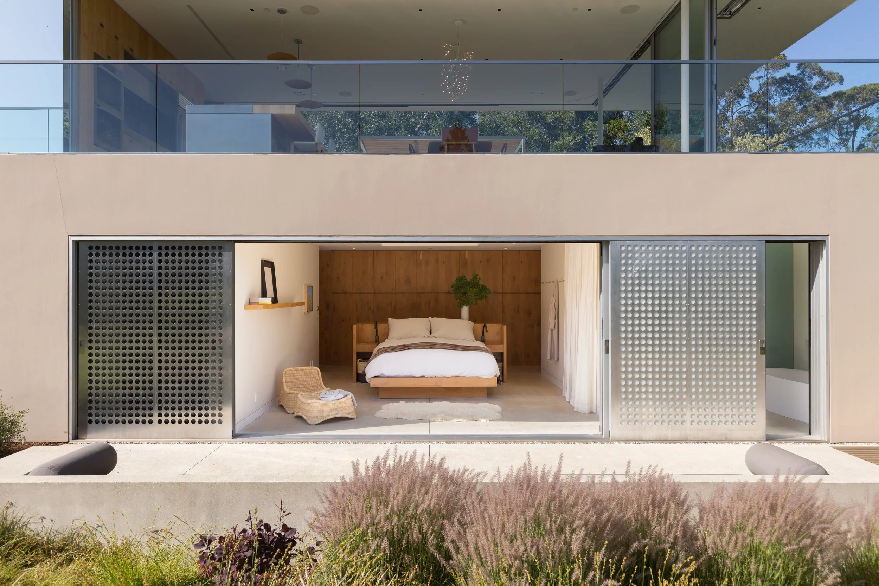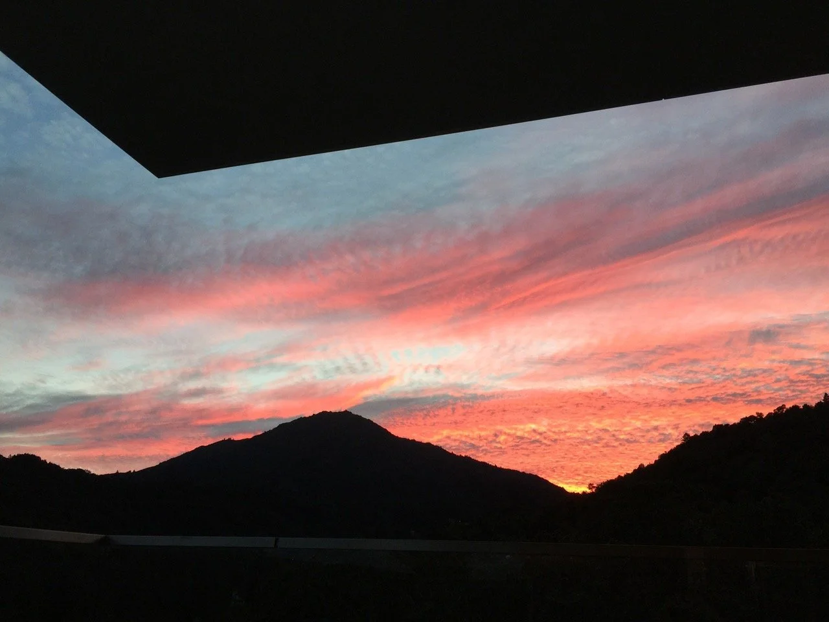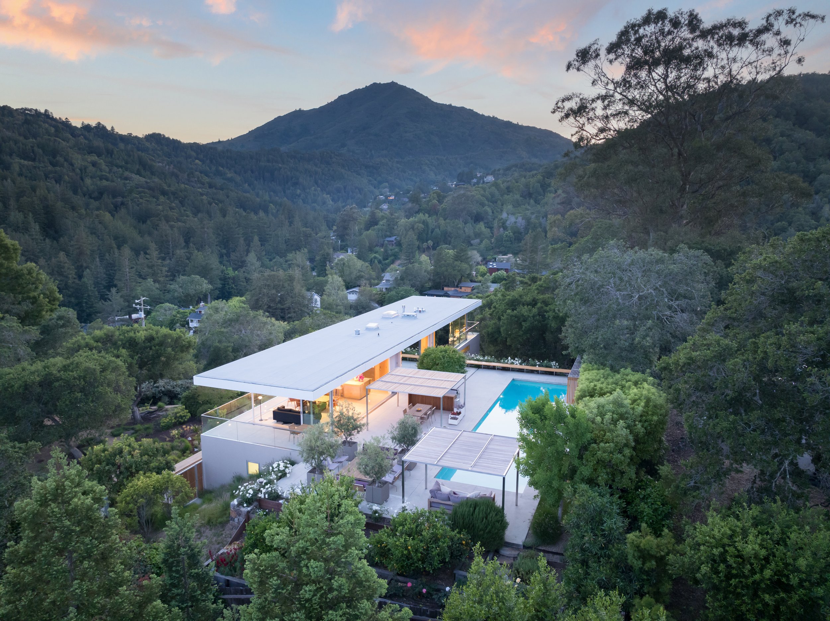
Have you ever wondered what it would be like to live somewhere truly extraordinary?
A place where daily life and the beauty of nature blend seamlessly.
A resort-like retreat, that seems to float in its own private world, but is close to everything.
A home that is effortlessly livable, but never fails to inspire you.
Welcome to 34.
Designed by renowned Architect Mark Jensen, 34 is both a stunning example of award-winning architecture and a warm, welcoming home. Remarkably simple in concept and form, it reveals itself through countless meticulously considered details.
THE DETAILS
34 Laurel Avenue, Larkspur
3 Bedrooms
2 Offices
2.5 Bathrooms
Attached 2-Car Garage with Work Bench
Vintage Detached 2-Car Garage
Home: 3,894 sq ft (per Context Visuals)
Lot: 0.81 acre (per Tax Records)
Additional Square Footage: Garage, Wine Room, Mechanical Room, Detached Gym & Storage
UPPER LEVEL
The top floor pavillion floats above the landscape. It houses the living areas and opens directly to the expansive pool terrace with steps down to the ridge top. The pavillion opens on all four sides with glass walls disappearing into pockets, totally erasing the line between inside and outside.
At the west end, the views of Mount Tam are perfectly framed, while the east end enjoys views across Marin to the Bay, East Bay and - on a clear day - Mount Diablo.
The entire south side of the house enjoys views of Blithedale ridge. Each view flows into the next to create a single, seamless experience of nature. The central core is clad in mirror to reflect the surrounding oaks and complete the illusion of weightlessness.
LOWER LEVEL
The lower floors contain the entry, bedrooms and service areas. Thick walls, copious warm oak custom cabinetry and sliding aluminum perforated panels create a feeling of cozy security, while generous south facing windows and glass doors flood interior spaces with light. The master bedroom and bathroom open directly into the private, park-like ridge with up-close views of Mount Tam.
The layers of the house are connected by a grand floating staircase and an elevator that ascends directly from the garage.
THE SITE
Thirty four sits on a rare ridge-top site that enjoys panoramic views from the bay to the mountains and yet has an expansive flat yard and is a short walk to Marin’s historic downtown Larkspur.
The property faces South, West and East enjoying all day sun. Mature oaks abound with olive, fig, dogwood and citrus trees flourishing. The ridge-top landscape is carefully designed to create a casual, natural feeling and is replete with mature plantings. Meandering crushed granite paths lead to shady seating areas for al-fresco dining, nature watching and social gatherings around a stone and steel, wood-burning fire pit.
Around the house, a fully fenced garden enables the cultivation of flowers, vegetables and non-deer-resistant plants.
The lot stretches from Hazel street to Laurel Avenue and also includes an additional street access lot with a vintage 2-car garage on the other side of Laurel.

