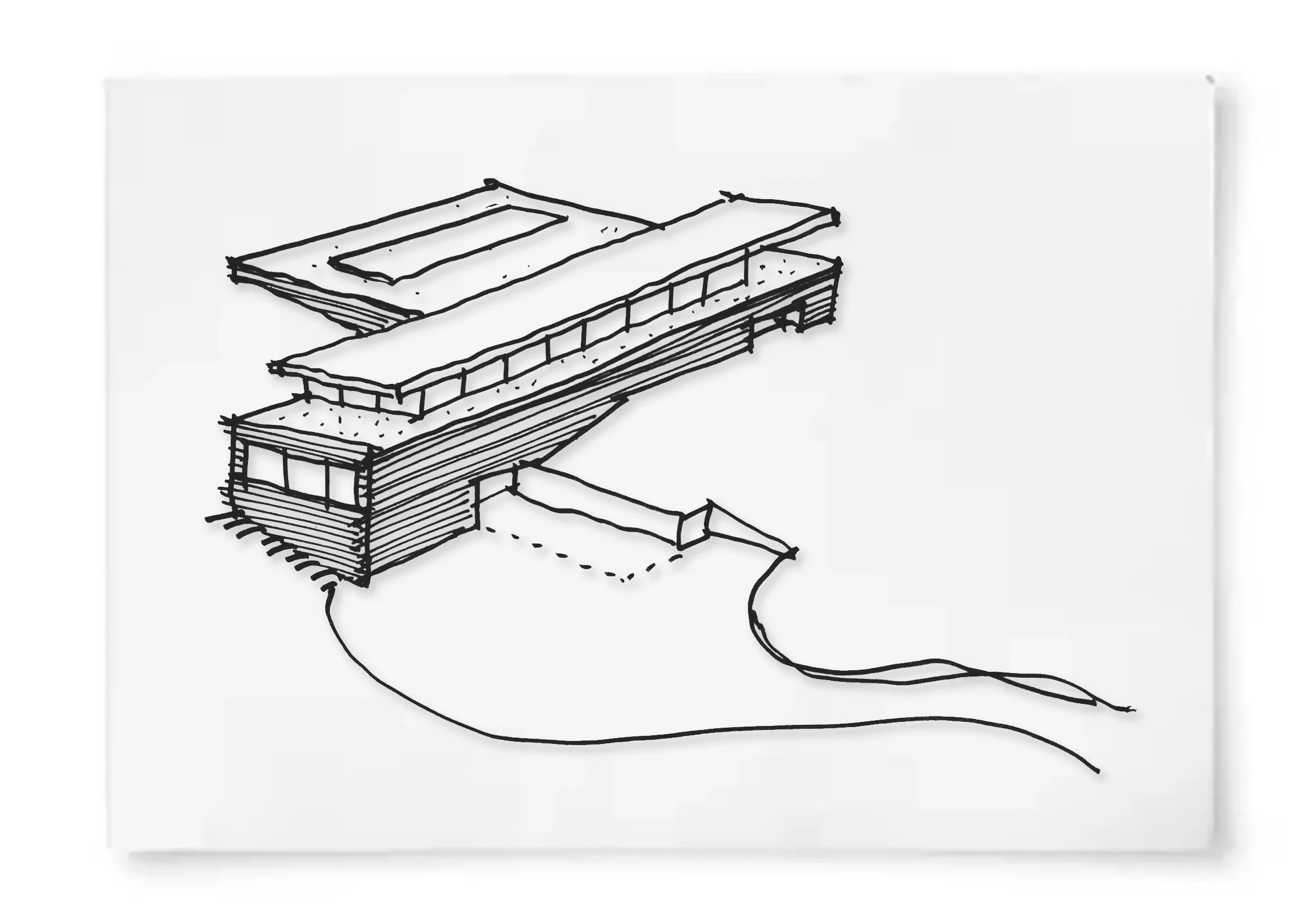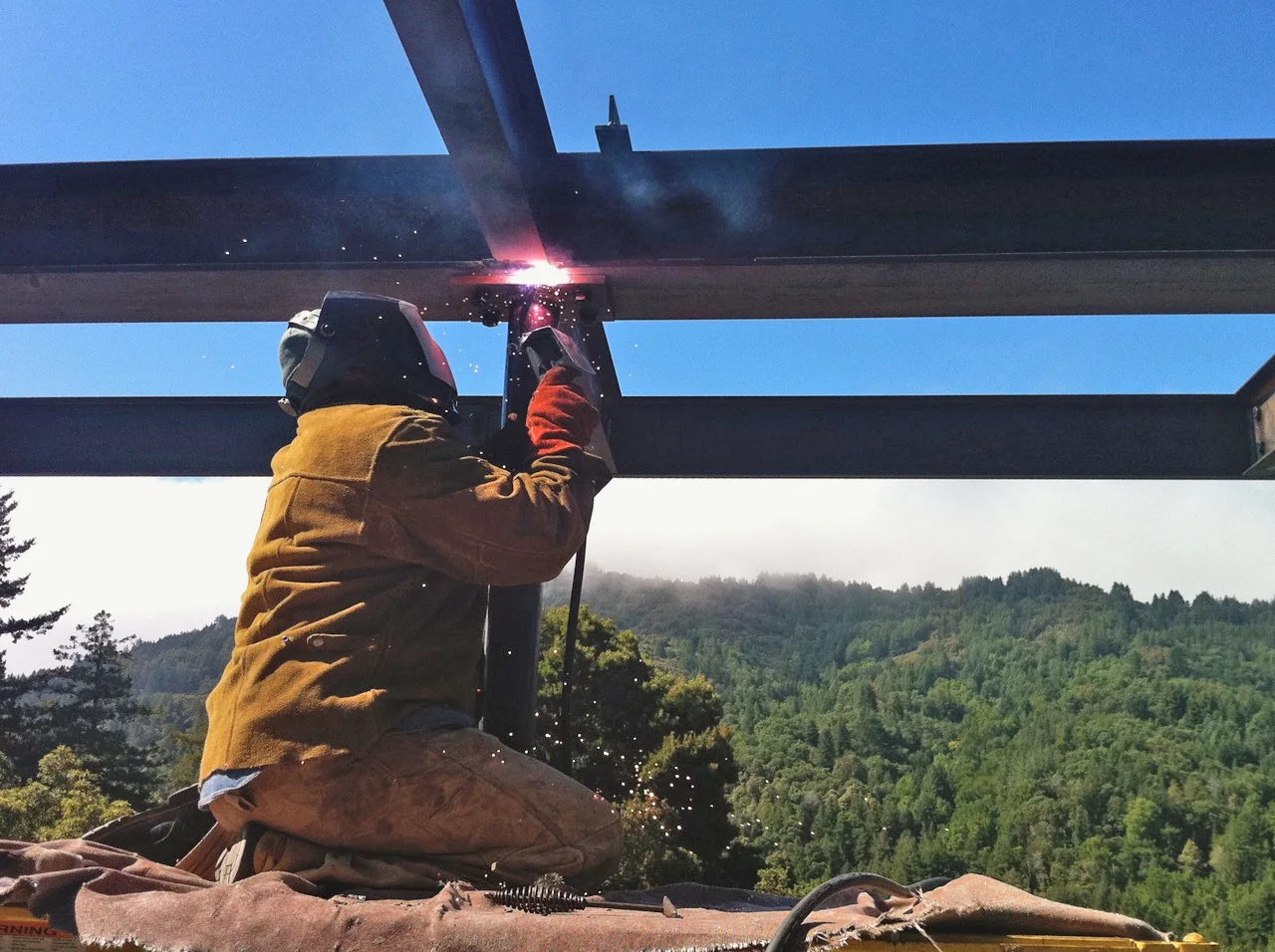THE ARCHITECT
The founder of Jensen Architects, Mark Jensen shapes experiences from the everyday to the extraordinary. His body of work has been recognized nationally for its technical ingenuity, craftsmanship, and broader understanding of context. He accepts a diverse mixture of projects that includes risk-taking arts spaces, places for learning, innovative retail experiences, creative studios, and contemporary residences. His unique approach consistently brings coherence and poetry to every commission.
In 2018, Mark was elevated to the American Institute of Architects College of Fellows, a prestigious national honor recognizing the contributions of his practice.
“This site is blessed with beautiful, ever changing light. The house is designed to capture it, so its occupants can live in that light, from dawn to sunset.”
MARK JENSEN
THE CONCEPT
A solid plinth, embedded into the hillside, topped with a transparent, floating pavilion.
THE STRUCTURE
Architecture and engineering combine seamlessly to produce an elegantly simple overall effect.
Built entirely in concrete and steel, the structure is brilliantly engineered to enable its innovative design and ensure its rock-solid permanence.
The structural approach is inspired by the surrounding oaks with their limbs extending horizontally from solid trunks. The building core, a solid stack framed with robust concrete walls, forms the “trunk” while the roof structure of steel beams with a lightweight steel deck is the limbs. Discreet slender steel pillars support the outer ends of the roof, which cantilevers almost 40 feet from the core.
Ultra-strong, UV filtering double paned glass aluminum framed Fleetwood sliding walls enclose the living areas and slide into pockets concealed in the concrete core.



